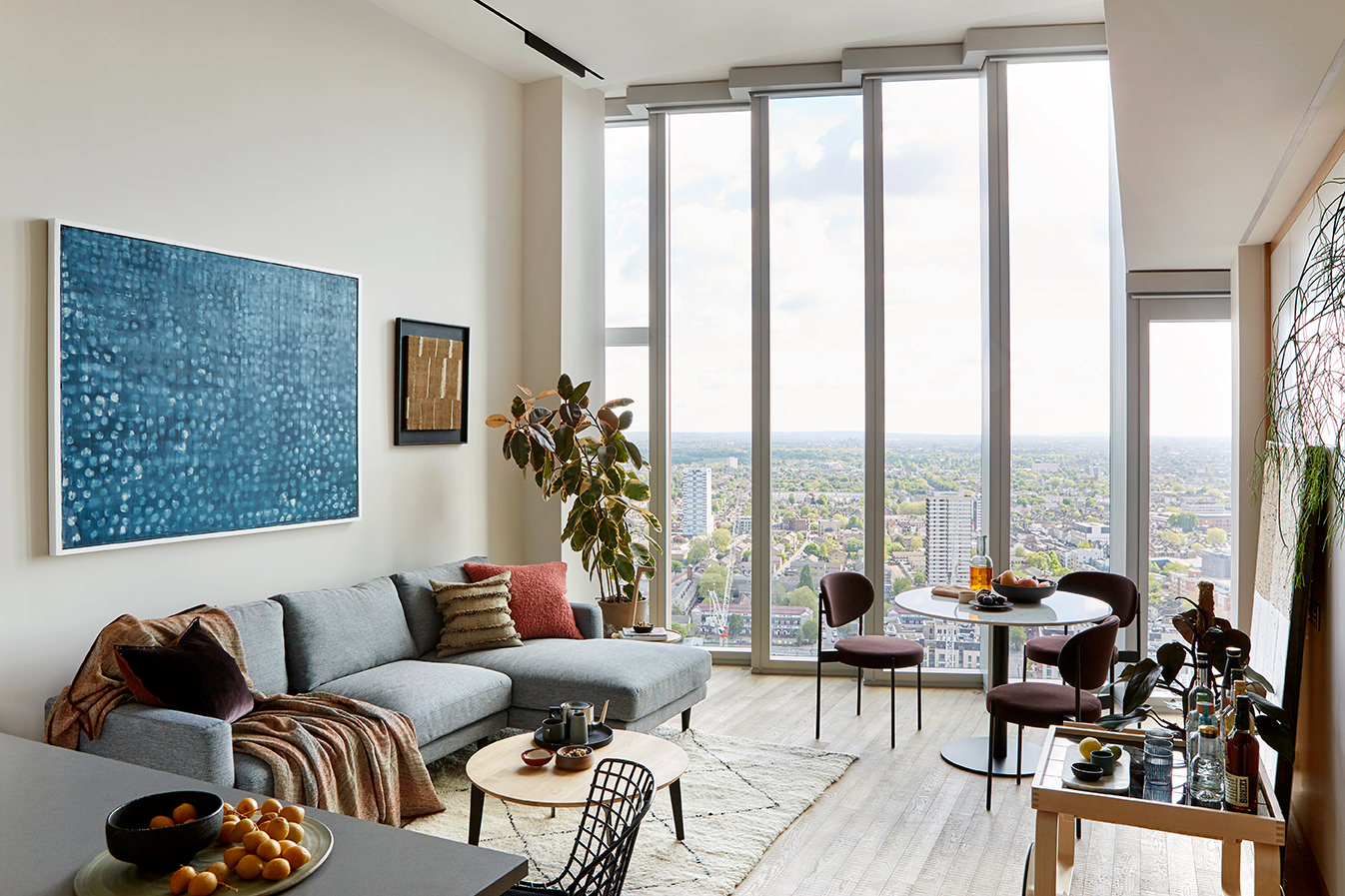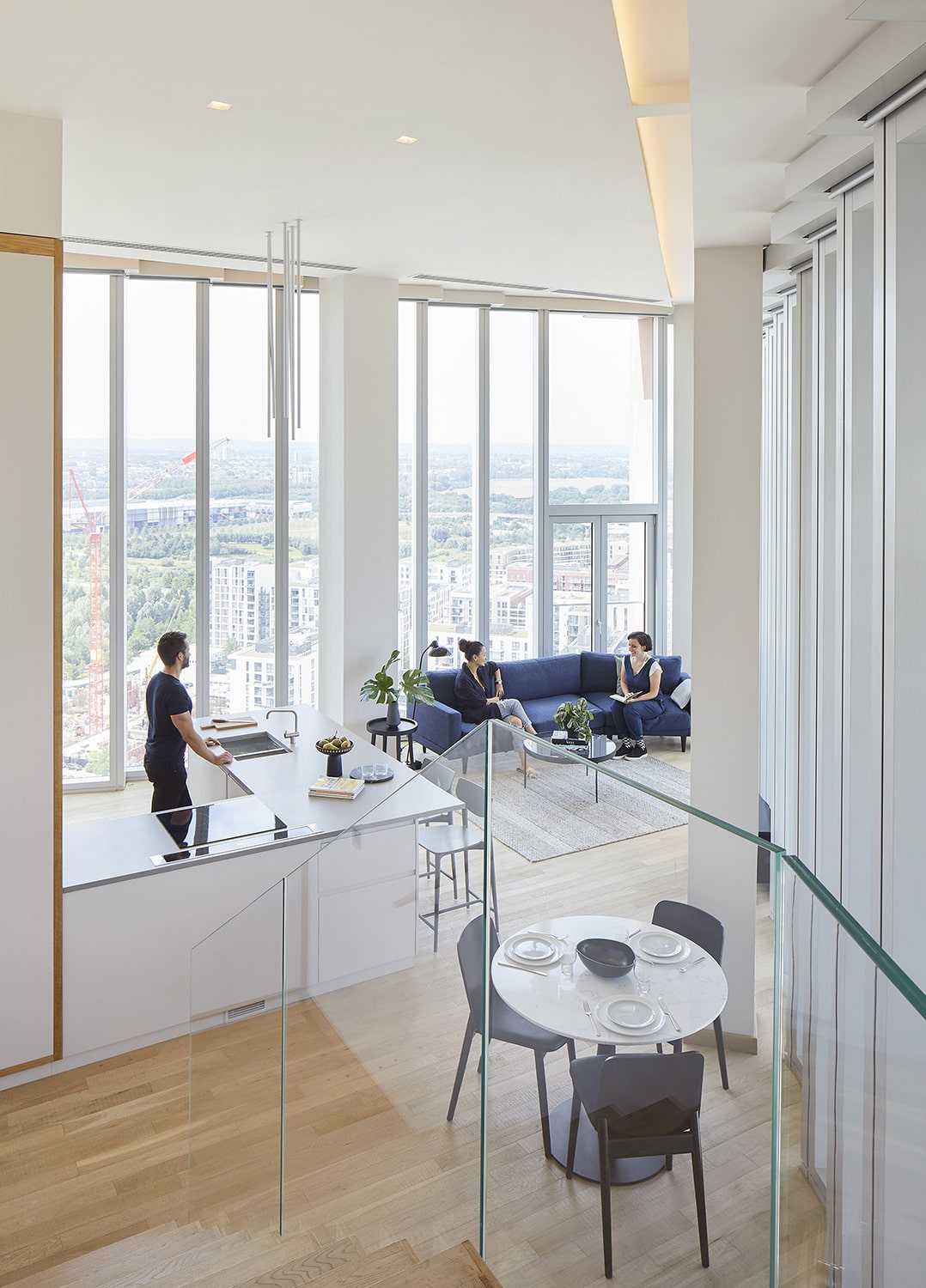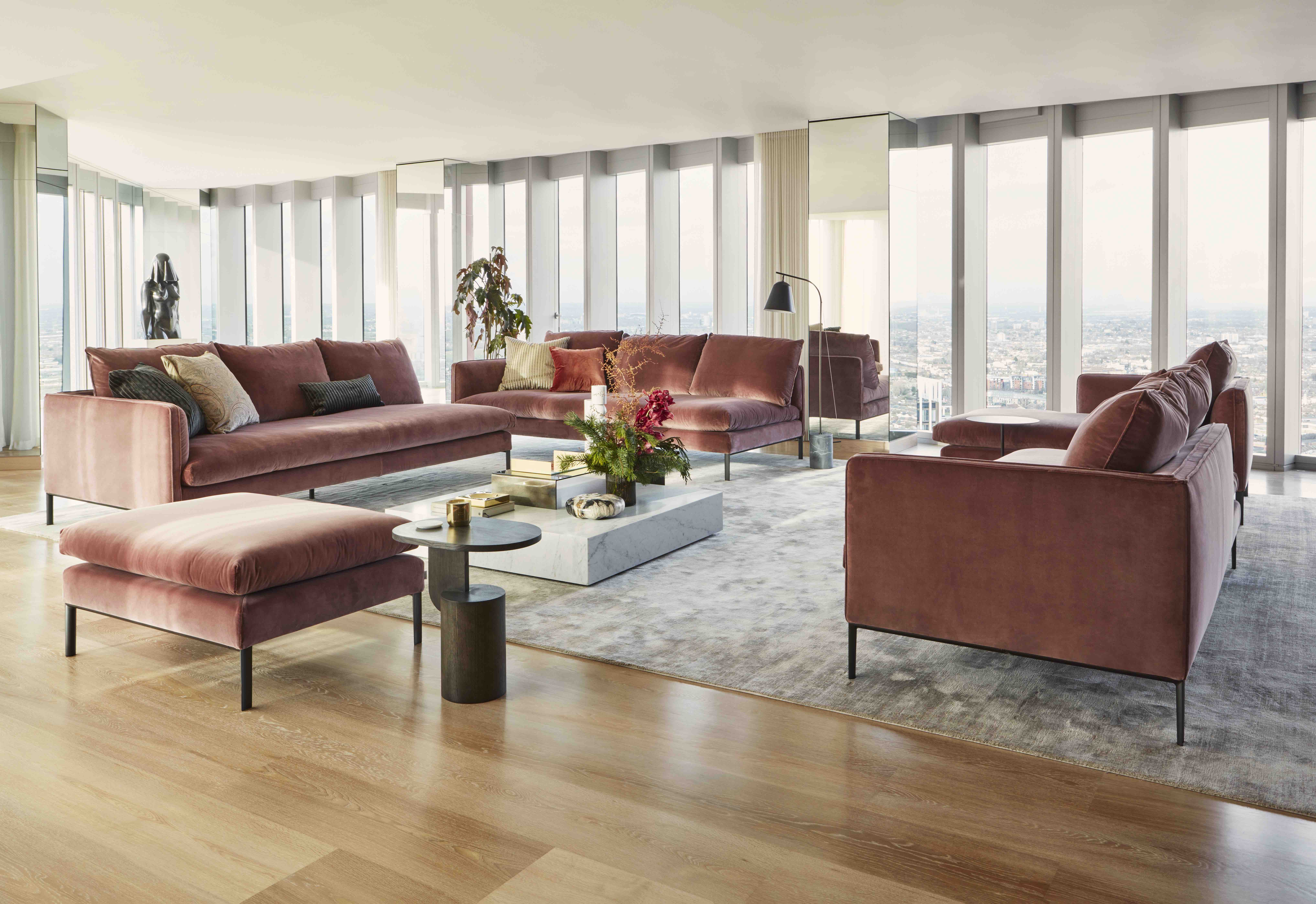Warehouse Lofts
Manhattan Loft Gardens > The Loft Apartments > Apartments & Penthouses > Warehouse Lofts
The generous and flexible living space
Accommodating an open plan kitchen, dining and lounge area as well as space for study desk. All living room arrangements are planned to create a convivial atmosphere for entertaining and to maximise the potential of the stunning views.
The free standing kitchen sits as a beautifully crafted island within the large open volume of the living space. Colour matched tiles to the kitchen and bathroom floors enhance the feeling of the ‘enclosure’ and complete the space.
The introduction of colour and light is key to the design and creates dramatic spaces with bold expressions, making every apartment unique and memorable. Delicate lighting has been applied to gently celebrate the texture and strength of the beams… the honest nuts and bolts of the building.
MANHATTAN LOFT GARDENS
WAREHOUSE LOFT DETAILS
Short-term rental from £2,541 pw
Long-term rental from £5,500 pcm
- Warehouse style design
- Floor-to-ceiling views
- Open-plan kitchen
- Designed by LSI Architects
- High-speed fibre broadband
- Built-in surround sound
- Integrated Siemens appliances, including washer/dryer
- Underfloor heating & cooling system
- 24/7 concierge
- Access to the 3 Rooftop Gardens
- Secure entry
- Choose fully furnished or unfurnished
-
HIGH SPEED
FIBRE BROADBAND -

24/7
CONCIERGE
EXPERIENCE MANHATTAN LOFT GARDENS
A viewing at Manhattan Loft Gardens is like no other, get in touch on +44 203 926 0430 or fill out an enquiry form to arrange your private tour.
See for yourself what living at The Lofts could be like for you.


